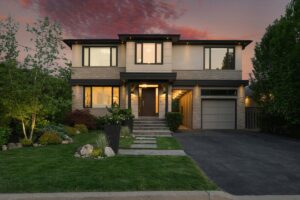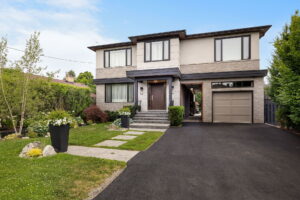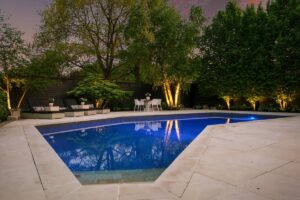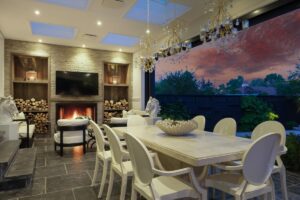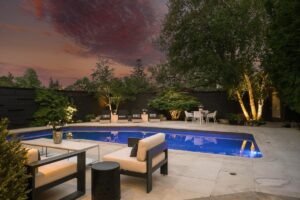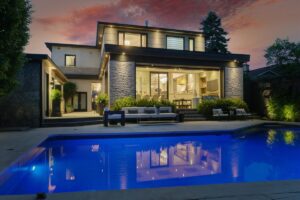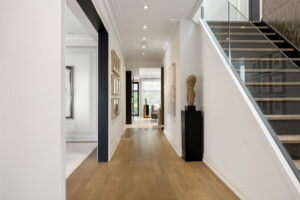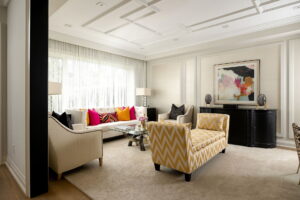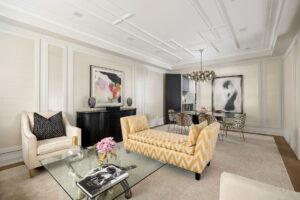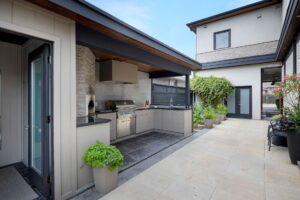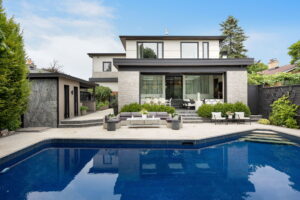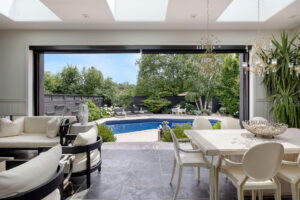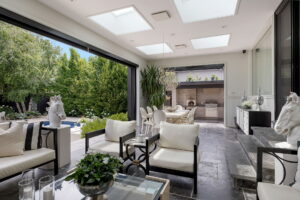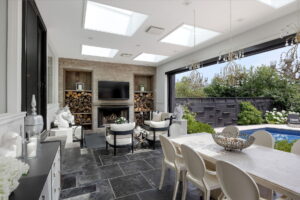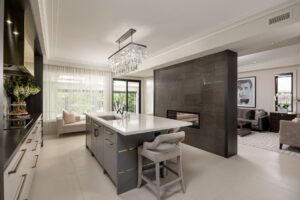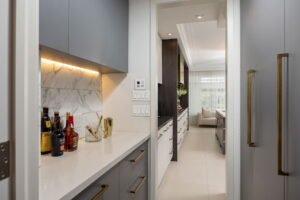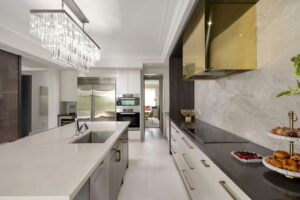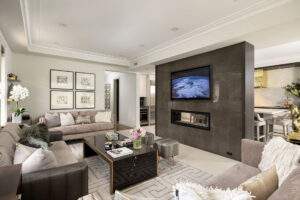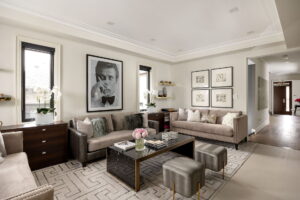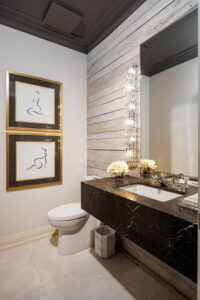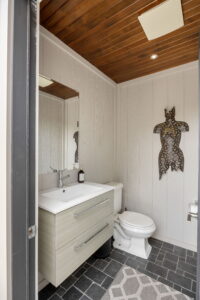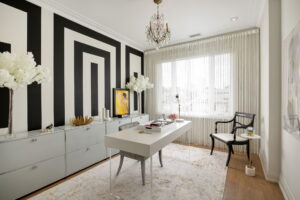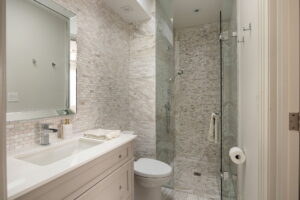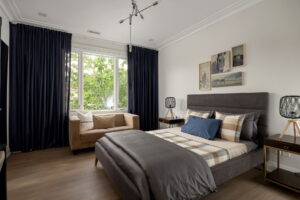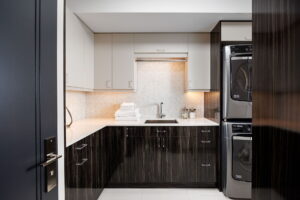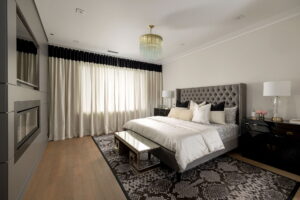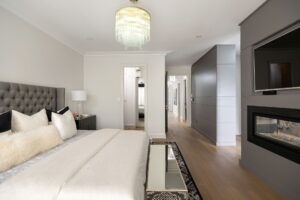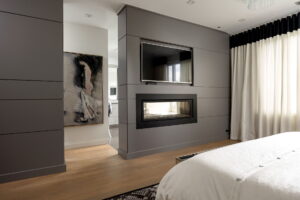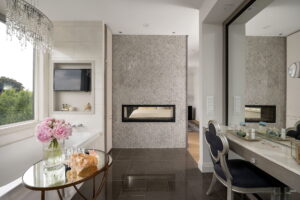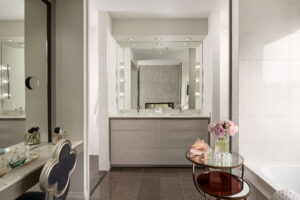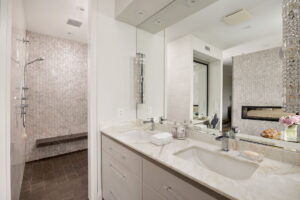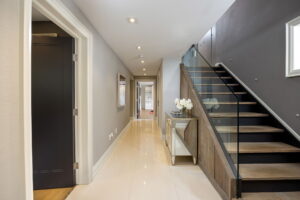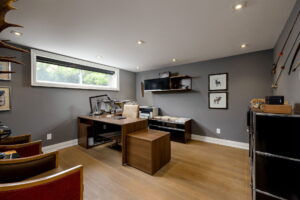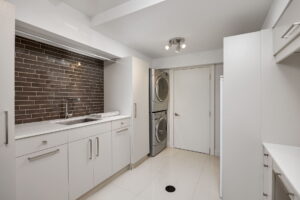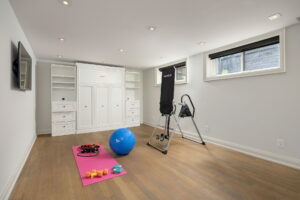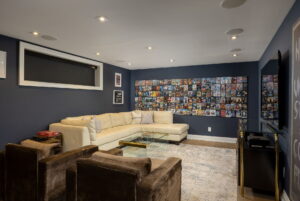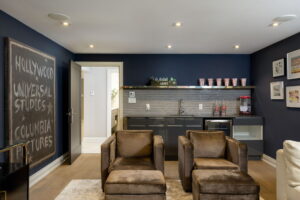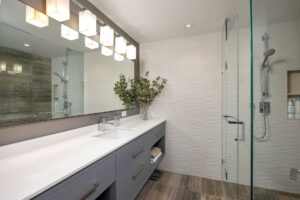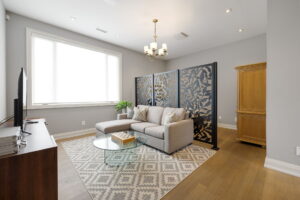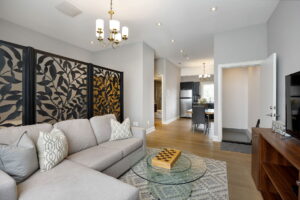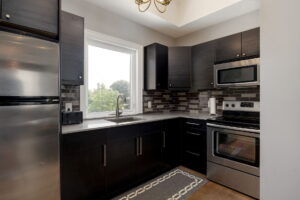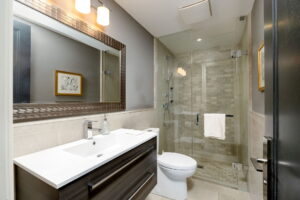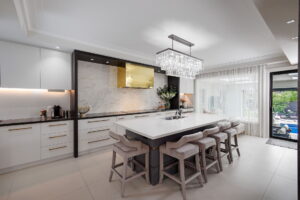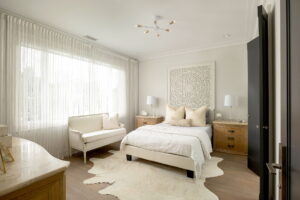Discover The Ultimate In Luxury Living At 3 Dobbin Road!
This Stunning Property Exudes Elegance & Sophistication from Every Angle, Offering an Unparalleled Designer Living Experience with 9 Foot Ceilings, Custom Decor & Engineered White Oak Hardwood Floors that Flow Seamlessly Throughout. The Gourmet Kitchen Features High-End Miele & Sub-Zero Appliances & A Spacious 9’x4′ CaesarStone Island. A Walk-Through Butler’s Pantry & Coffee Station/Wet Bar Connect the Open Concept Living/Dining Area to the Hollywood Kitchen. A Bright Main Floor Family Room Features a Two-Sided FirePlace with Built-In TV & Overlooks the Resort-Like Backyard. Entertaining is Easy in the Four-Seasons Room with an Oversized Natural Wood-Burning Fireplace, Heated Floors, Skylights and Wall-To-Wall Sliding Pocket Glass Doors With Automatic Screens that Open to the Private Garden Oasis. This is an Entertainer’s Paradise with a Stunning L-Shaped In-Ground Concrete Tiled Pool, Cabana with a Full Kitchen; Wood Pizza Oven; Lion Grill; Bar Fridge; Outdoor Change Room; W/C & Rain Head Shower.
Retreat Upstairs to 4 Large Bedrooms, (3 with Ensuite Bathrooms,) the Primary Suite has Fully Customized His & Hers Walk-In Closets & Luxurious 5-Piece Washroom with Make-Up Vanity. The Fully Finished Basement Offers an Oversized Bedroom, Media Room, Large Office & 3 Piece Washroom.
Experience Year-Round Comfort with Hydronic Heated Floors Throughout the Home, Including the Four Seasons Room.Zone-Controlled Thermostats for Optimal Comfort, Security Cameras Provide Peace Of Mind. Solid Core Doors, an Air Handler, Two Fully Equipped Laundry Rooms (on 2nd floor & in Basement. The Exterior Boasts Natural Stone & Cedar Soffits, Accented by Landscape & Pathway Lighting, with an Efficient Irrigation System Keeping the Front Lawn & Rear Garden Lush.
Additionally, There is a Fully Equipped Nanny/In-Law/Income Apartment Above the Oversized Garage, Offering Versatility & Additional Living Space.
