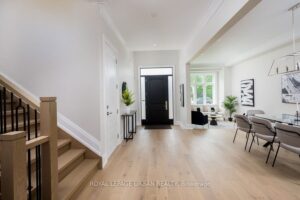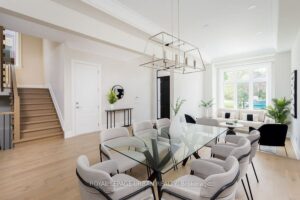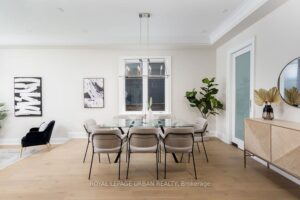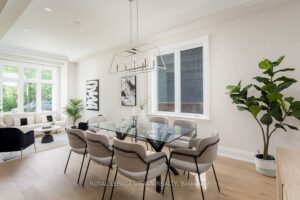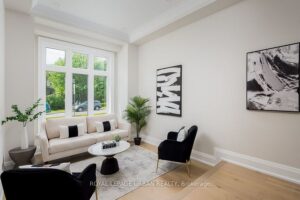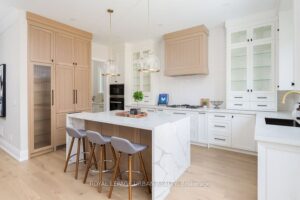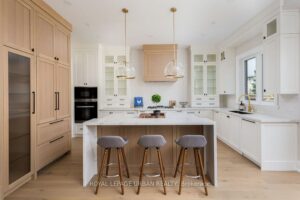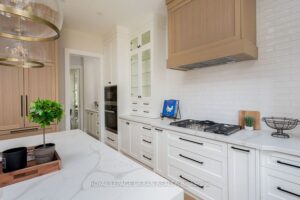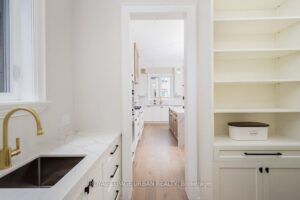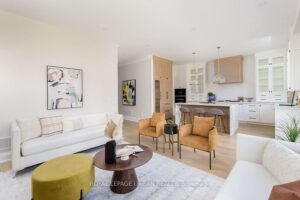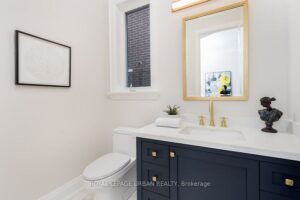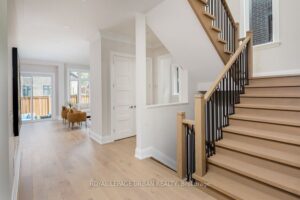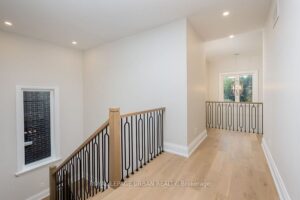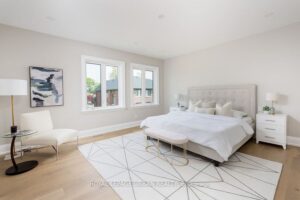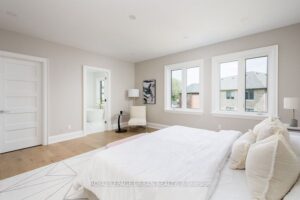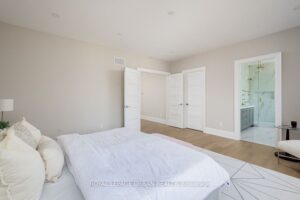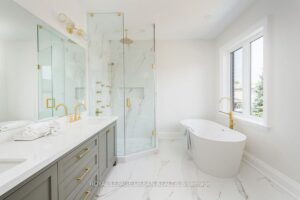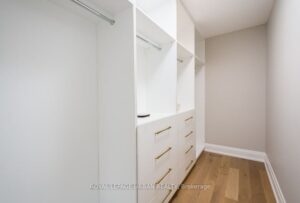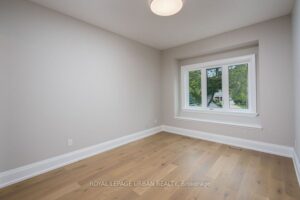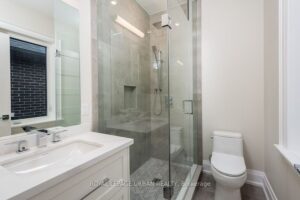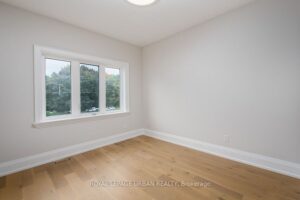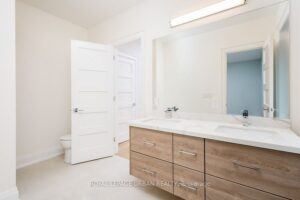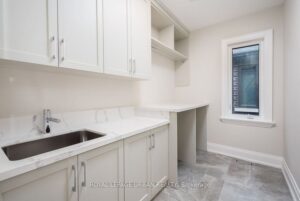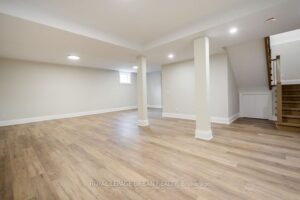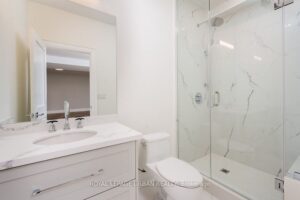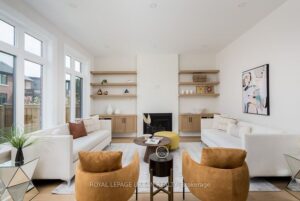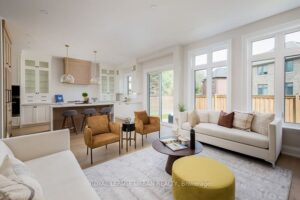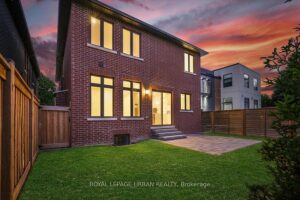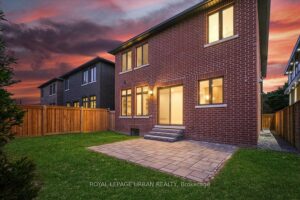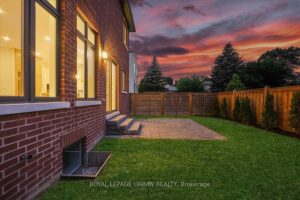Welcome Home to Luxury Living In Prestigious Parkview Hills.
Newly Built Sun-Filled Family Home is Both Elegant & Sophisticated Providing a Designer Lifestyle in Over 4,000 Sq Ft of Finished Living Space. Main & Second Floors Feature Engineered White Oak Hardwood Flooring & Solid Wood Carpentry. The Main Floor Boasts 10 Foot Ceilings. South Facing, Sunken Living Room has a View of Parkview Hills Parkette, is Open to the Dining Room + Both Rooms Feature Coffered Ceilings & Pot Lights. Dining Area has access to the Gourmet Kitchen Via a Walk-Through Butler’s Pantry w Sink & Coffee Station. Perfect for Entertaining! Chef’s Kitchen Features a 6 foot x 4 foot Quartz Topped-Island, Custom Quartz Countertops, Italian Ceramic Tile Backsplash, White + Glass Cabinetry, Brass Taps, 5 Miele Appliances Including: 5 Burner Gas Cooktop, Built-In Stainless Wall-Oven & Microwave, Built-In Dishwasher, & Built-In Refrigerator “Hidden” in the Custom Wood Wall to Wall Pantry. Spacious Main-Floor Family Room has a Cozy Gas Fireplace, Beautiful Hardwood Built-In Floating Cabinets & Shelves, Wall-to-Wall Windows Overlooking Fully Fenced Backyard & Sliding Glass Walk-Out to Patio. White Oak Hardwood Stairs with Custom Metal Spindles to 2nd Floor & Basement. Second Floor Boasts 9 Foot-Ceilings & 4 Large Bedrooms, Engineered White Oak Hardwood Flooring, Each Offering Comfort + Privacy. Spacious Primary Suite Features Luxurious 5-Piece Spa-Like Ensuite w Stand Alone Tub, Oversized Glass Shower w Brass Rain Shower Head + Porcelain Floor Tiles. His + Hers Walk-In Closet Features Custom Cabinetry with Lots of Storage. 2 Bedrooms Share A Semi-Ensuite, While The 4th Bedroom Has Its Own Ensuite & Cozy Window Seat. Convenient 2nd Floor Laundry w Quartz Counters, Custom Cabinetry & Porcelain Floor Tiles. Finished Basement has A Recreation Room, Large Office or 5th Bedroom, 3 Piece Washroom. Basement has Insulated Floors & Spray-Foamed Walls. Main Floor Access to Garage.
DESIGN, BEAUTY, FORM & FUNCTION

